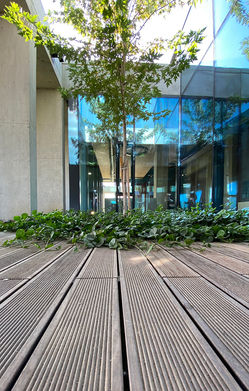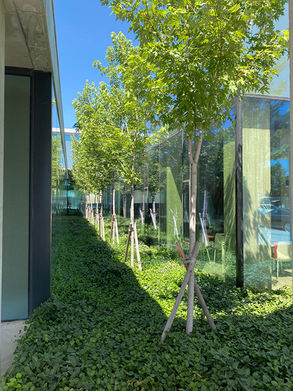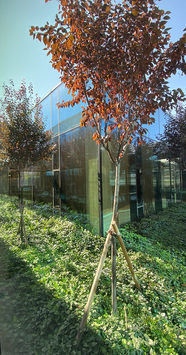ANKARA AEROSPACE SPECIALIZED ORGANIZED INDUSTRIAL ZONE
ADMINISTRATIVE OFFICE
OIZ Office serves for the Aerospace Specialized Organized Industrial Zone’s administrative personnels and board of directors, in Ankara, Turkey.









What generates the design and organizes the program is the idea of integrating nature into the work environment. Therefore, the spaces are arranged in programmatic clusters which are integrated with inner gardens. The gardens make sure that natural light reaches every corner within the building, blurring the distinction between inside and outside in a way. Each office table has an inner garden on one edge. While separated physically with horizontal inner gardens, thus achieving ideal dimensions and clear divisions for different functions; visual continuity is maintained through transparency.

A dynamic interior is achieved through including the nature into design. The effect of the seasonal changes can be observed in many different ways like the illumination of the snow into interior or the ever changing shadows of the trees in a day. The courtyards also ensure the natural ventilation in the building.

The clusters are organized as such: conference hall and meeting hall cluster, cluster of offices for different departments, VIP rooms cluster and cafeteria cluster. The depth of the clusters are utilized in such a way that the areas that do not require natural light, such as services and conference hall, are located either at the central core or inner edge in order not to hinder the relationship between the spaces and gardens. A continuous slab unites the clusters underneath and creates a free-flowing interior plaza which accommodates a small cafe, seating areas and the foyer of the conference hall.

The structural system of the building has been solved in a design-oriented manner; the columns and beams that carry the roof are joined as frames, so that they can be turned into urban furniture / seating benches serving the building users.


INTERIOR


System Section


LANDSCAPE

PROJECT FACTS
LAND
Location Kahramankazan, Ankara, Turkey
Land Area 71.287 m²
CLIENT
Ankara Aerospace Specialized Industrial Zone
PROJECT DATE
2018-2019
PROJECT DATA
Total Construction Area 6.293 m²
Total Landscape Area 63.346 m²
PROJECT TEAMS
Architectural Project Yazgan Design Architecture
Interior Design Project Yazgan Design Architecture
3D Image Credits Ivabox
Structural Project TG Project
Mechanical Project GMD Engineering
Electrical Project EMP Engineering
Landscape Design Project Yazgan Design Architecture
CONSULTANTS
Fire Consultant Karina Project
PHOTOGRAPHY CREDITS
Emre Dörter 2021, Kerem Yazgan 2022
PROJECT AWARDS
2022 The Chicago Athenaeum International Architecture Award 2022 - ‘Office’ Category- Honorable Mention
2022 Space Best of Interior Design’22 – Selected Project
2022 Turkish Architecture Yearbook 2021 - Selected Project
2022 18th National Architecture Exhibition and Awards 2022- ‘Building’ category- Nominated
2021 World Architecture Community Awards 39th Cycle Selected Project for WAA (Completed)
2021 OIZ Office - Aga Khan Award for Award for Architecture – Nominated
2021 World Architecture Festival - ‘Office / Future Projects’ Category - Finalist
2020 The Plan Award - ‘Office & Business / Future’ Category - Winner
2020 Architizer A+ Awards - ‘Unbuilt Commercial’ Category - Winner
2019 World Architecture Community Awards 30th Cycle - Selected Project for WAA
2019 Leaf Awards – Finalist in ‘Best Future Building’ Category
























