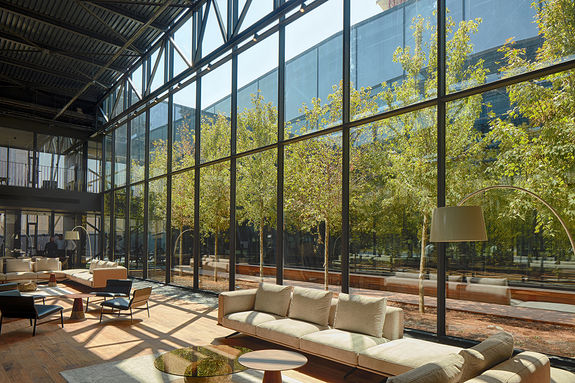MERKEZ ANKARA SHOWROOM & SALES OFFICE
[Invited Competition1st Prize]
Merkez Ankara Sales Office/Showroom is a 2.414 sqm building located in Ankara, Turkey. The building works as a sales office/showroom for Merkez Ankara Project which is a mixed-use project of residences and offices. The project contains mock-up apartment flats, administrative and sales offices, and small innerouter gardens.







The primary design idea stems from the wish to integrate nature into architecture. Different spaces are organized in a sequential manner, while separated physically with horizontal inner garden strips, thus achieving ideal dimensions and clear divisions for different functions; visual continuity is maintained through transparency and the perception of depth increases.The atriums make sure that natural light reaches every corner within the building, blurring the distinction between inside and outside in a way. Nature is integrated into the daily life inside.


The function of spaces changes gradually following the sequence; starting from entrance and waiting hall; it leads to an area where physical models of the project are exhibited and sales representatives are ready to give relevant information, allowing visitors to get an overall idea; finally it ends with the display of fully furnished sample apartment units that are built in true dimensions and materials. Service areas and circulation cores are gathered as one strip on the eastern façade, and administration offices are gathered as another strip on the western façade of the building, leaving center solely for the display of the project and inner gardens. Service areas, offices and sample apartment units continue to the first floor while the entrance hall and the model area achieve double height and visual relationship with the upper floor.


Folded shell that wraps around the building is one of the important features of the project. Fabric is used as a material for the shell allowing for sun shading while drawing a strong image of the building differently during the day and night.

PROJECT FACTS
LAND
Location Ankara, Turkey
CLIENT
Pasifik & Çiftay
PROJECT DATE
2017-2018
PROJECT DATA
Total Construction Area 2.415 m²
PROJECT TEAMS
Architectural Project Yazgan Design Architecture
Interior Design Project Yazgan Design Architecture
3D Image Credits Yazgan Design Architecture
Structural Project Kınacı Engineering
Mechanical Project GMD Engineering
Electrical Project Yurdakul Engineering
Landscape Design Project Yazgan Design Architecture
PHOTOGRAPHY CREDITS
Yunus Özkazanç 2018, Aylin Kose 2019, Koray Kalay 2019
PROJECT AWARDS
2021, Archdaily Building of the Year 2021 – ‘Office’ Category - Nominated
2019, World Festival of Interiors INSIDE 2019 - ‘Office’ category - Finalist
2019, The Plan Award 2019 - ‘Interior / Completed’ - Finalist
2019, Turkish Architecture Yearbook 2018 - Selected Project
2018, World Architecture Community 29th Cycle Selected Project for WAA

















