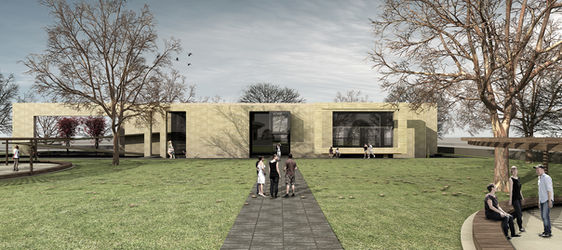KOREAN WAR VETERANS MUSEUM
The Korean War Veterans Museum is to be located next to the War Memorial that was constructed in 1973 in memory of the Turkish Citizens that fought in the Korean War. The building is composed of a multi-functional hall, a display area, an internet room, offices, service spaces, and a cafe. Three paralel walls of varying lengths that are placed in paralel with each other determine the design. They divide the spaces and provide transitory areas. Diverse sized openings on the walls provide different visual experiences to the visitors. The design refers to the extensive use of water elements in the traditional Korean architecture. The museum sits on the reflection pool that is contains pots of plants that are also found in Korean gardens.

SITE PLAN

Encircled by a shallow pool consisting of riverstones, the tranquil spaces of the museum are isolated from the density of the neighboring urban fabric. The design with natural materials and water elements alludes to the ways of spatial creation that are found in the traditional Korean architecture.
ELEVATION

INTERIOR DESIGN

The interior vertical and horizontal elements are clad with the wood elements that reflect influences from the traditional Korean craftsmanship. Travertine material covers both the interior and exterior walls, creating a visual and tactile integrity to the built volume. The openings that are carved at the walls help in the access of spaces to the natural light.
PHYSICAL MODEL

PROJECT FACTS
LAND
Location Ankara, Turkey
CLIENT
Client Icaeswsa
PROJECT DATE
2014
PROJECT DATA
Total Construction Area 1.427 m²
Total Landscape Area 1.870 m²
PROJECT TEAMS
Architectural Project Yazgan Design Architecture
Interior Design Project Yazgan Design Architecture
3D Image Credits Yazgan Design Architecture
Structural Project Erduman Engineering
Mechanical Project SF Engineering
Electrical Project Ovacık Engineering
Infrastructure Project Diyap Project
Landscape Design Project Yazgan Design Architecture








