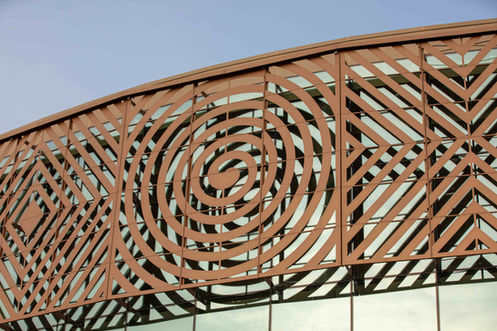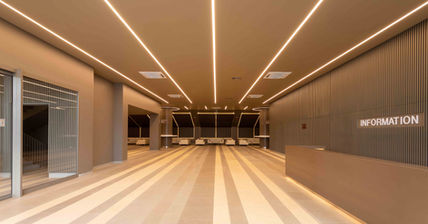
KIGALI ARENA MULTI-FUNCTIONAL SPORTS HALL
The Kigali Arena is a multi-purpose hall with 10.000 spectator capacity in Kigali, the capital city of Rwanda. The Arena mainly hosts sports activities (basketball, futsal, tennis, volleyball, handball) as well as social activities (concerts and congresses). The total construction area is 28.620 sqm.

INSPIRATIONS

The design of Kigali Arena is based on the geometrical reference of vernacular architecture of Rwanda as a reminder and a signage for inhabitants. “Imigongo” is one of the most significant traditional patterns including spiral and geometric motives that are painted on walls, pottery, and canvas. The Arena design reflects the power of this rich cultural heritage via direct usage of Imigongo patterns on façade in a bold manner. It is expected to welcome the inhabitants with a sense of familiarity and vivacity. The patterns are implemented on the glass façade as a shell, which brings a depth of view while the shadows of the patterns give rhythm to the main circulation.


Facade System Section

INTERIOR DESIGN


Kigali Arena is a world class sports facility delivered with respect for its local community and culture, and contributes to the improvement the lives of future generations in Rwanda.
PROJECT FACTS
LAND
Location Kigali, Rwanda
Land Area 51.693 m²
CLIENT
Summa Inc.
PROJECT DATE
2018-2019
PROJECT DATA
Capacity 10.000 people
Total Construction Area 28.620 m²
PROJECT TEAMS
Architectural Project Yazgan Design Architecture
Interior Design Yazgan Design Architecture
3D Image Credits Ivabox
Structural Project Meinhardt Turkey
Mechanical Project Metta Engineering
Electrical Project EMT Engineering
Infrastructure Project OED Engineering
Landscape Design Project Yazgan Design Architecture
CONSULTANTS
Acoustical Design Consultant Mezzo Studio
Lighting Design Consultant On Off Lighting Design Consultants
PHOTOGRAPHY CREDITS
Emre Dörter, 2019
PROJECT AWARDS
2020 ENR Global Best Projects 2020 - ‘Sports / Entertainment’ Category - Award of Merit
2020 The Plan Award 2020 - ‘Sports & Leisure / Completed’- Shortlisted
2020 IES Illuminating Awards – Merit Award Winner












