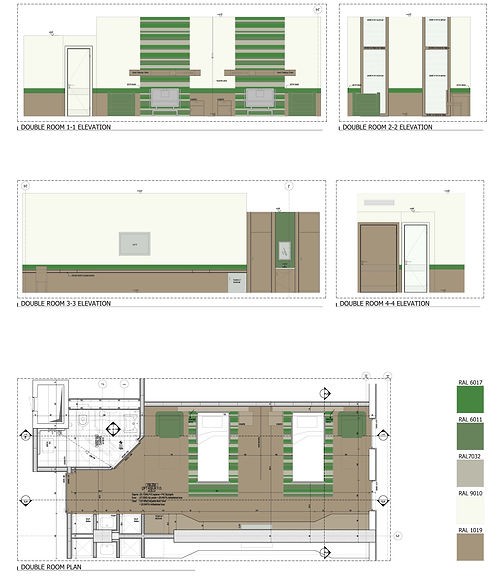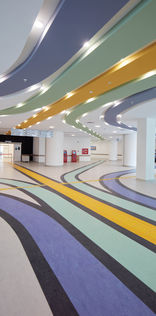KAYSERİ INTEGRATED HEALTH CAMPUS
Commissioned by the Ministry of Health as a Public Private Partnership Project, the 464.500 sqm. Kayseri Integrated Health Campus will serve the city of Kayseri and its local surrondings. The hospital is planned to be a 1.583 bed integrated health campus that includes a 1.283 bed Main Hospital, a 200 bed Physical Therapy and Rehabilitation Hospital, and a 100 bed High Security Forensic Psychiatry Hospital.

'Best Health Building'

The Main Hospital contains the Services of Cardiology, Neurology, Internal Diseases, Cardiovascular Surgery, Endocrinology and Metabolism, Dermatology, Infectious Diseases, ENT, Plastic Surgery, Pediatric Surgery, Ophthalmology, Orthopedics, General Surgery, Thoracic Surgery, Neurosurgery, Urology, Gastrology, Hematology, Oncology, Chest Diseases, and Psychiatry. The facility will have heliports and the patients that are referred to our hospital by helicopters will directly be taken to operation rooms or intensive care rooms. Upon completion of the designed project, citizens will receive private hospital services at state hospitals under international standards.
INTERIOR DESIGN

PLAN

INTERIOR FAÇADE

PATIENT ROOM

LANDSCAPE DESIGN

PROJECT FACTS
LAND
Location Kayseri, Turkey
Land Owner Ministry of Health of the Republic of Turkey
Land Area 558.614 m²
CLIENT
YDA Construction
PROJECT DATE
2011-2016
PROJECT DATA
Capacity 1607 Beds
Total Construction Area 462.000 m²
Total Landscape Area 310.000 m²
PROJECT TEAMS
Concept Design NKY
Architectural Project Yazgan Design Architecture
Interior Design Project Yazgan Design Architecture
3D Image Credits Yazgan Design Architecture, RJ Models
Structural Project Levent Aksaray Engineering
Mechanical Project Gürson Engineering
Electrical Project Özay Engineering, MPY Engineering
Infrastructure Project Diyap Project
Landscape Design Project Yazgan Design Architecture
Irrigation Project Pegasu Engineering
CONSULTANTS
Fire Consultant Karina
Hospital Design Consultant Doruk Gökşin
CONSTRUCTION
Construction Date 2016
Contractor ATM Sağlık Kayseri
PROJECT AWARDS
2017 Sign of the City Awards, Best Health Building
PRESENTATIONS
Turkey Projects-4: Healthcare Buildings/City Hospitals
PRESS
Magazine
İnşaat & Yatırım, December 2014
Serbest Mimar, July 2016
Newspaper
Hürriyet, November 2017






