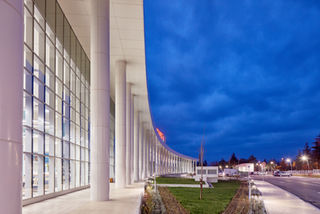ISPARTA CITY HOSPITAL
Commissioned by the Ministry of Health as a Public Private Partnership Project, the Isparta City Hospital will serve the city of Isparta and its local surrondings. The 755 bed hospital will contain a 222.570 sqm. Main Hospital and a 11.280 sqm. Technical Service building.

The main hospital is composed of 4 blocks; A-B blocks (main blocks containing polyclinics), C block (inpatient services), D block (women/maternity & pediatrics services) and E block (technical services). They contain 167 polyclinics, 17 surgery rooms and 131 intensive care units. All these blocks are connected at specific points. There is also a closed carpark for 1.904 cars. The hospital has a longitudinal transparent foyer. The foyer contains entrance areas to different polyclinics which can be distinguished by the use of different colors in their interior design.
SITE PLAN

The landscape design of the area is based on developing strips of bushes that are nested according to their heights. The short bushes stand on the front and the longer ones at the back. This pattern resembles the traditional carpet design of the ısparta region in which the nested strips of different patterns frame the carpet.
SECTION

INTERIOR DESIGN

FOYER PLAN

CHILD PATIENT ROOM SECTION

PROJECT FACTS
LAND
Location Isparta, Turkey
Land Owner Ministry of Health of the Republic of Turkey
CLIENT
Akfen Construction, Dost Construction
PROJECT DATE
2014-2016
PROJECT DATA
Capacity 755 beds
Total Construction Area 222.570 m²
Total Landscape Area 60.616 m²
PROJECT TEAMS
Architectural Project Yazgan Design Architecture & Hayalgücü Design
3D Image Credits Yazgan Design Architecture, Hayalgücü Design
Structural Project Erduman Engineering
Mechanical Project Okutan Engineering
Electrical Project Yurdakul Engineering
Infrastructure Project Diyap Project
Landscape Design Project Yazgan Design Architecture
CONSULTANTS
Electrical Design Consultant Aykar Engineering
Fire Consultant Alara Project
Isolator Consultant METU, Prof. Dr. Uğurhan Akyüz
Medical Consultants
Hospital Design Consultant BOAG
Medical Planning Ph.D. Md. Ertan Konukseven
Mechanical Design Consultant Rota Engineering
Traffic Consultant Asst. Prof. Dr. Fikret Zorlu - Mersin University
CONSTRUCTION
Construction Date 2015
Contractor Akfen Construction, Dost Construction
PHOTOGRAPHY CREDITS
Yunus Özkazanç, 2017
PRESENTATIONS
Turkey Projects-4: Healthcare Buildings/City Hospitals
PRESS
Magazine
Serbest Mimar, July 2016
Web Site








