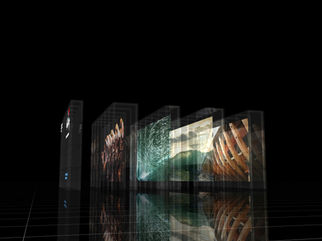EXPO 2012 KOREA, TURKISH PAVILION [Invited Competition1st Prize]
The main theme of Expo 2012 Yeosu, which is, “Living Ocean and Coast: Diversity of Resources and Sustainable Activities” and the sub-theme determined by the Turkish Ministry of Culture, which is, "Turkey; The Country That Meets Continents and Seas" are interpreted as the variety of the interaction between nature and people that live in the coastal regions of Turkey, as well as reflections of this variety on regional and Turkish culture in total. While making this interpretation, the whole theme is developed through “rhythm and motion” point of view. This point of view is handled as both different speeds and rhythms in nature and the interaction of people with nature.




The proposed Turkish Pavilion is comprised of a1000sqm. area that contain exhibition spaces. The whole space sits on a large pool. The basic exhibition elements of the space are transparent and rectangular glass prisms that have different widths. The ramps around prisms define a linear and continuous circulation route. The volumes under ramps provide spaces of exhibition and workshops.
There are animated holograms located inside the glass prisms, which are in parallel with each other. The hologram images give an illusion of reality, thanks to the interactive projection technology.The holograms are about the culture of each region in Turkey. Each region is represented with its music as well as its visual data. Therefore, the regions of Turkey are not only projected visually, but also aurally to the visitors. The visitors of the exhibition space attain diverse experiences as the hologram images overlap with each other on the transparent surfaces.
Nature is set in motion through interactive walls. The visitors attain diverse viewpoints on rhythms of nature and man, the unity developed through these rhythms and the sustainability of this unity owing to this perceptional variety.
Spaces under ramps are used as spaces for production and workshops. The works of paper marbling artists that are produced on the workshops are visually projected on the glass prisms. In this way, an interactive exhibition is achieved.
MARMARA REGION

BLACK SEA REGION

AGEAN REGION

MEDITERRANEAN REGION

PHYSICAL MODEL

PROJECT FACTS
LAND
Location Yeosu, Korea
CLIENT
Ark Group
PROJECT DATE
2011
PROJECT DATA
Total Construction Area 1.223 m²
PROJECT TEAMS
Architectural Project Yazgan Design Architecture
3D Image Credits Yazgan Design Architecture
Landscape Design Project Yazgan Design Architecture
PROJECT AWARDS
2011, Invited Competition - 1st Prize
PRESS
Magazine
Arredamento Mimarlık, July - August 2011
Yapı, November 2011
Website















