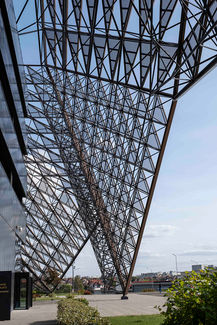
CHISINAU ARENA, AQUA CENTER AND TENNIS CLUB
Chisinau Arena, Aqua Center & Tennis Club is a complex occupying 25.759 sqm land area having 4.000 visitor capacity in Chisinau, Moldova. The project consists of a basketball arena together with a training area and spectators plaza, an aqua center and an open tennis club.
The complex is organized in such a way that an urban plaza is created at the center which acts as an extension of the city. The plaza is supported by spectators plaza, the café and the pool.

Aqua Center consists of an olympic pool complemented by services areas, changing rooms and a café. The open pool works as an extension of the aqua center and gains different characters during winter and during summer. It turns into an ice-skating rink when the water freezes in winter, and becomes a small artificial lake in which visitors can use pedalos in warmer seasons.
_JPG.jpg)
Tennis club is located under the tribunes of the tennis courts. It includes administrative offices, rest areas, changing rooms, a children playground and a restaurant.
The basketball arena is wrapped by a folded perforated shell/surface, controlling the sunlight while giving a characteristic image/look to the building. Given that the project is located at the center of the city, the building is aimed to act as a symbol/landmark of the city.

INTERIOR PHOTOS

LANDSCAPE DESIGN

PROJECT FACTS
LAND
Location Chisinau, Moldova
CLIENT
Summa Inc. Co.
PROJECT DATE
2018-2019
PROJECT DATA
Total Construction Area 33.8740 m²
PROJECT TEAMS
Architectural Project Yazgan Design Architecture
Interior Design Yazgan Design Architecture
3D Image Credits Yazgan Design Architecture
Structural Project Meinhardt Turkey
Mechanical Project Metta Engineering
Electrical Project EMT Engineering
Landscape Design Project Yazgan Design Architecture
CONSULTANTS
Acoustical Design Consultant Mezzo Studio
Fire Consultant Alara Project











